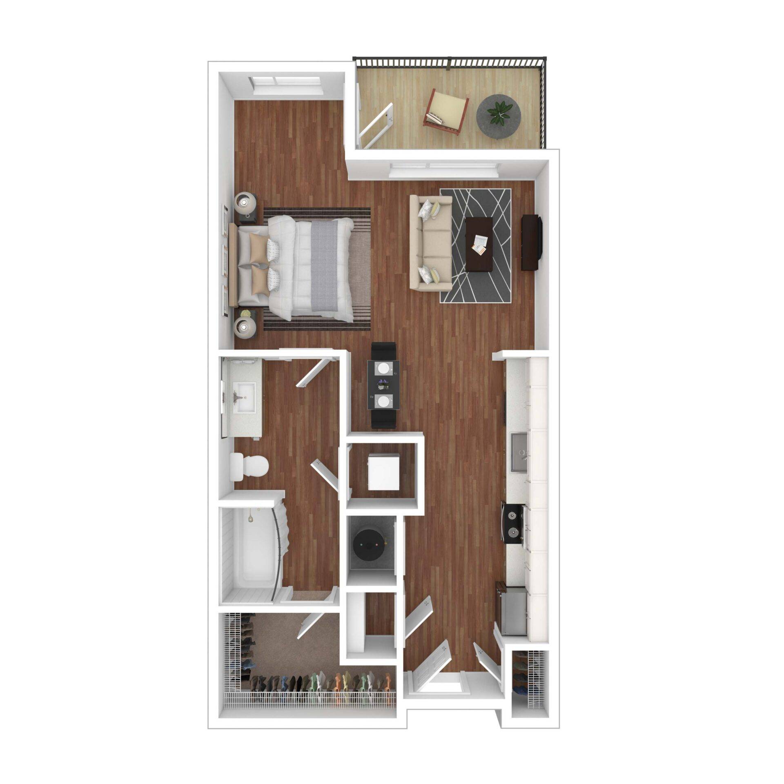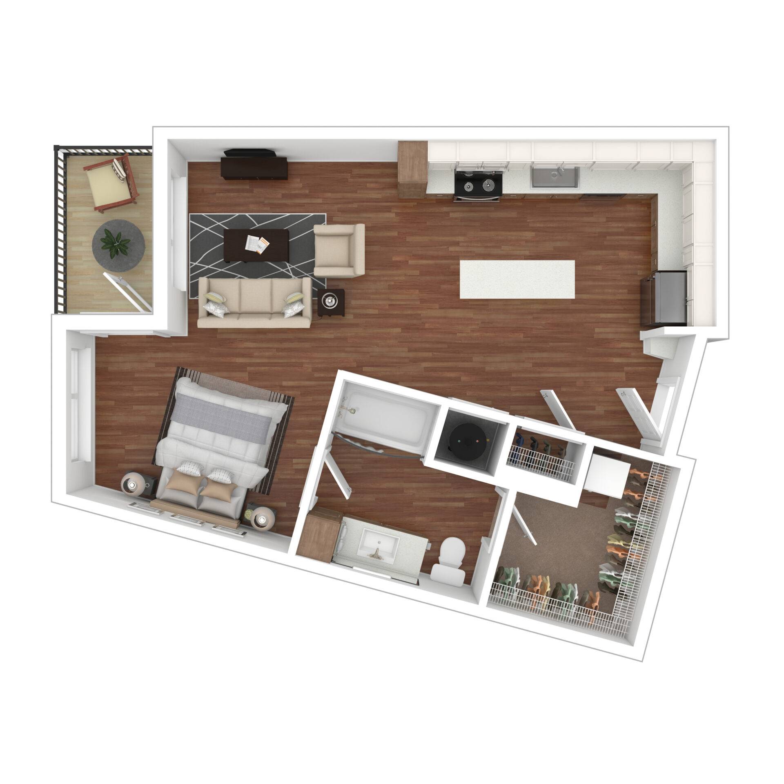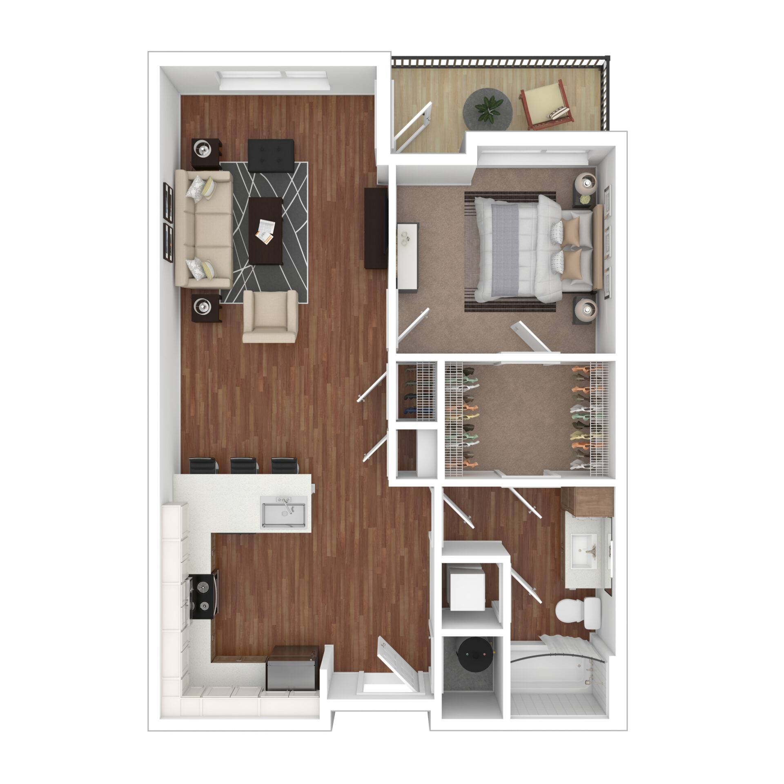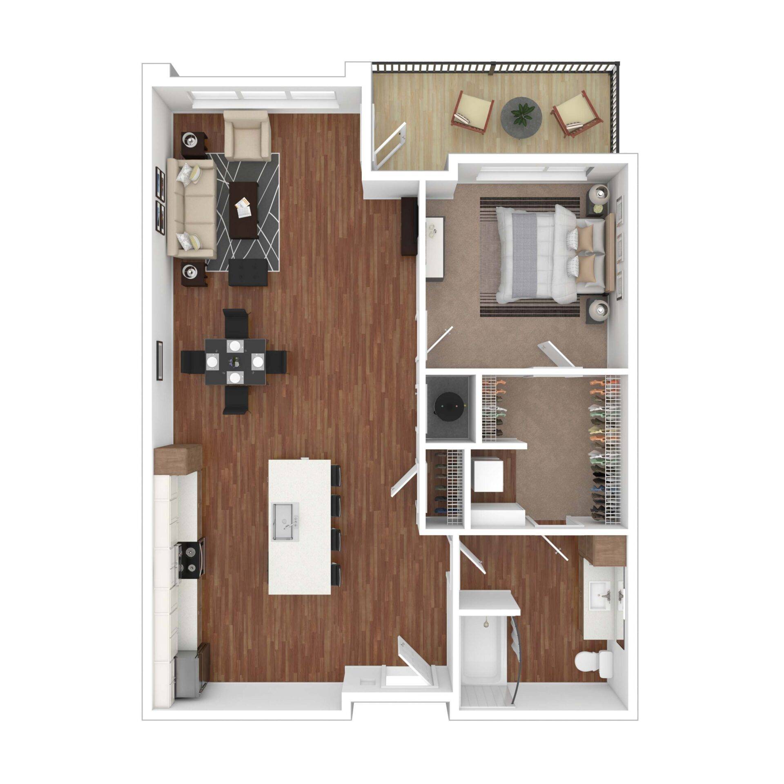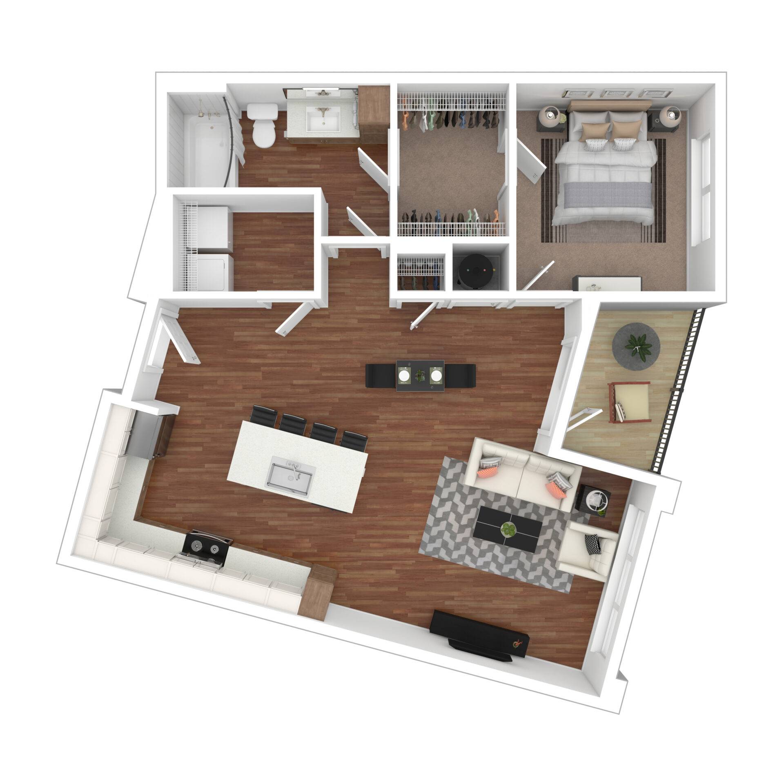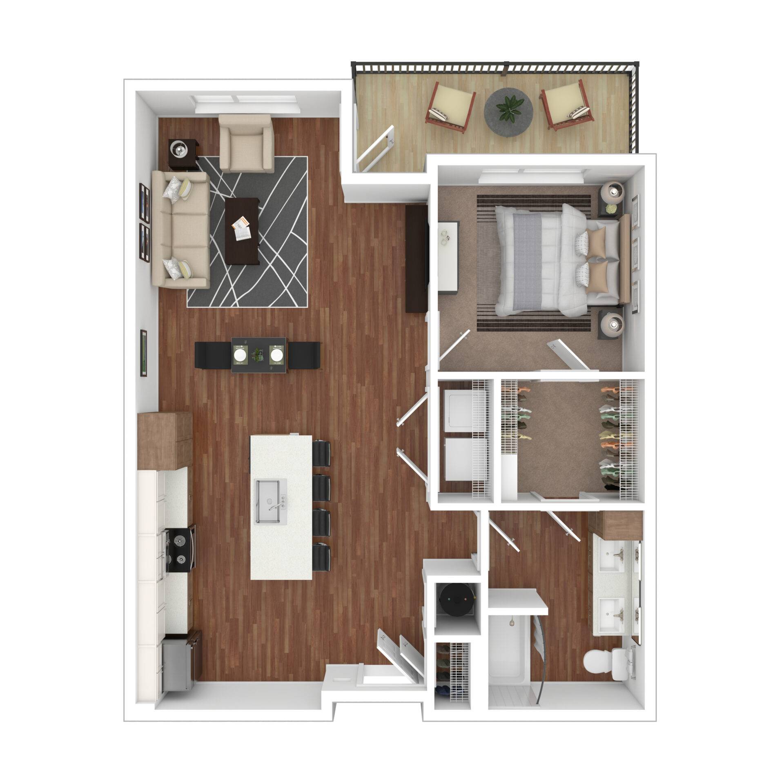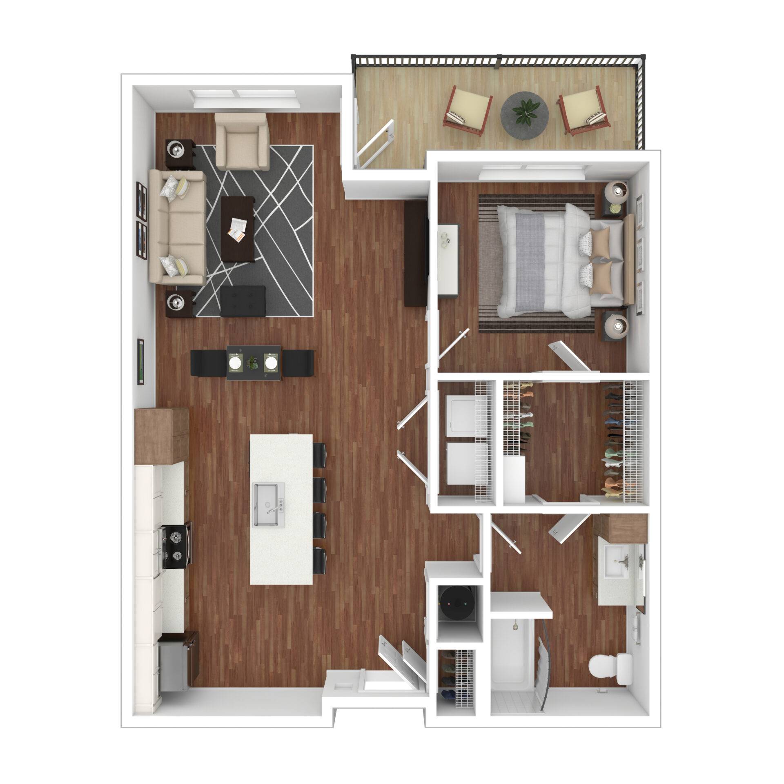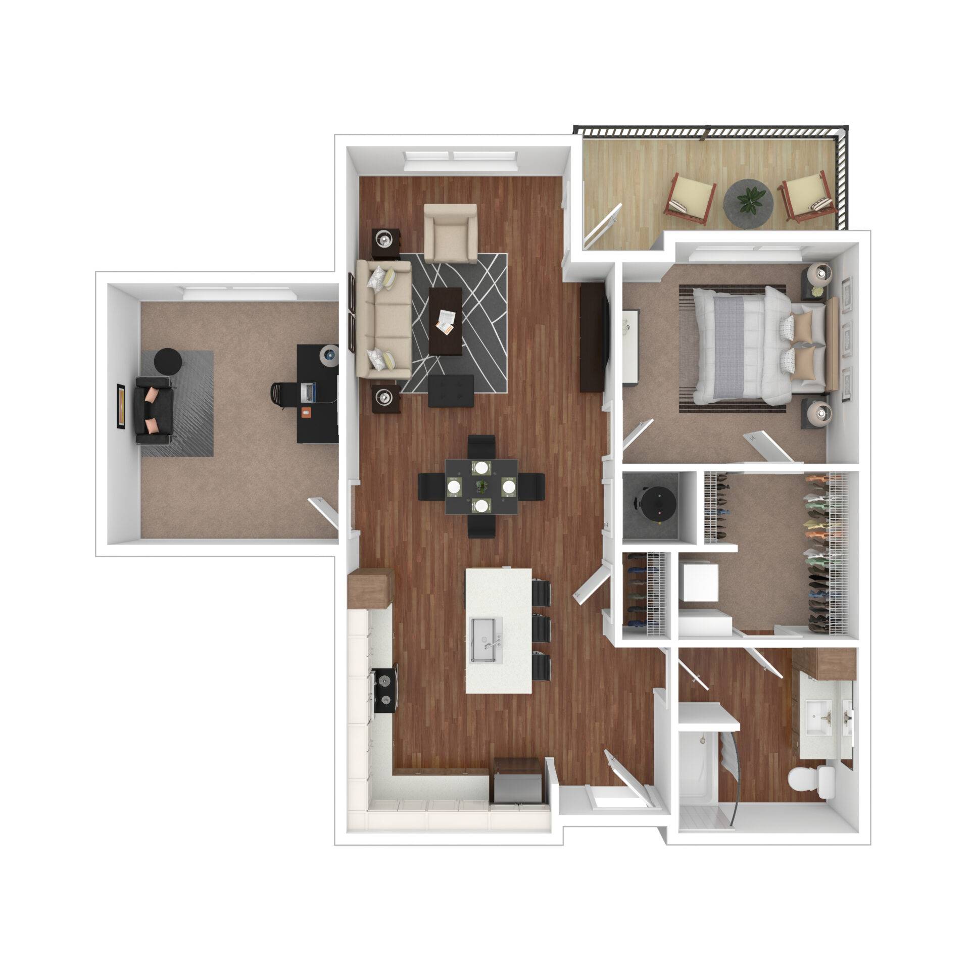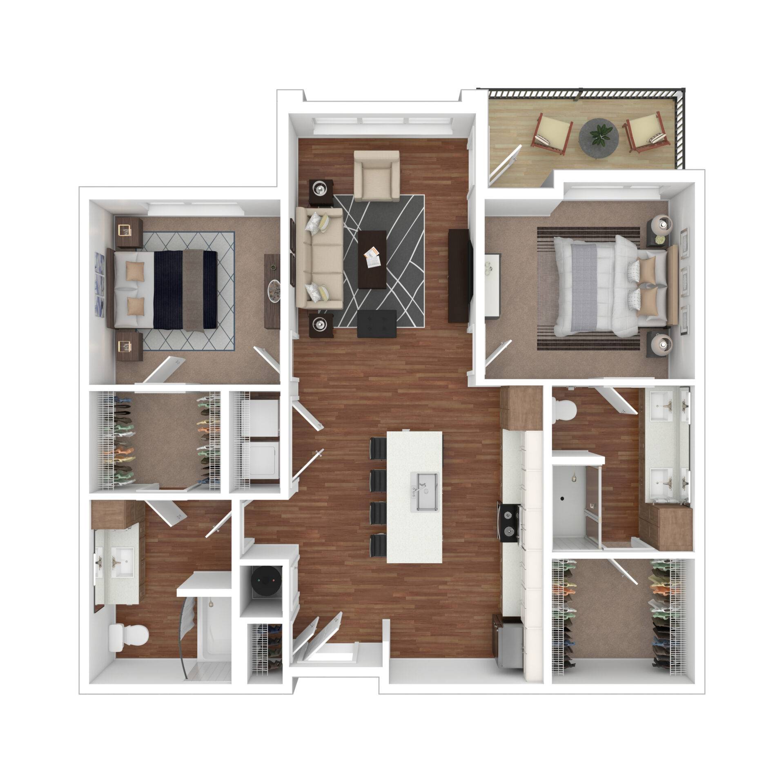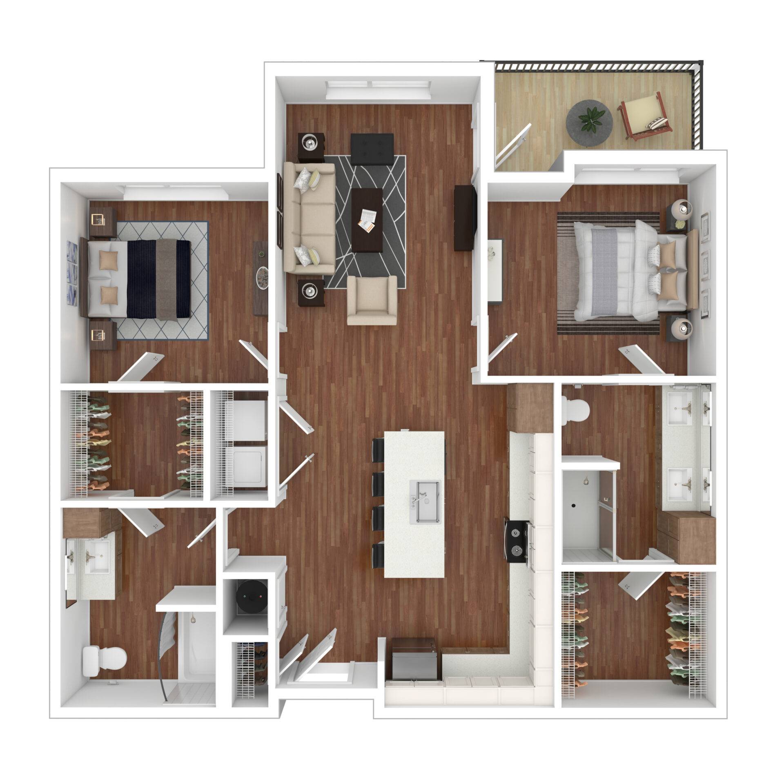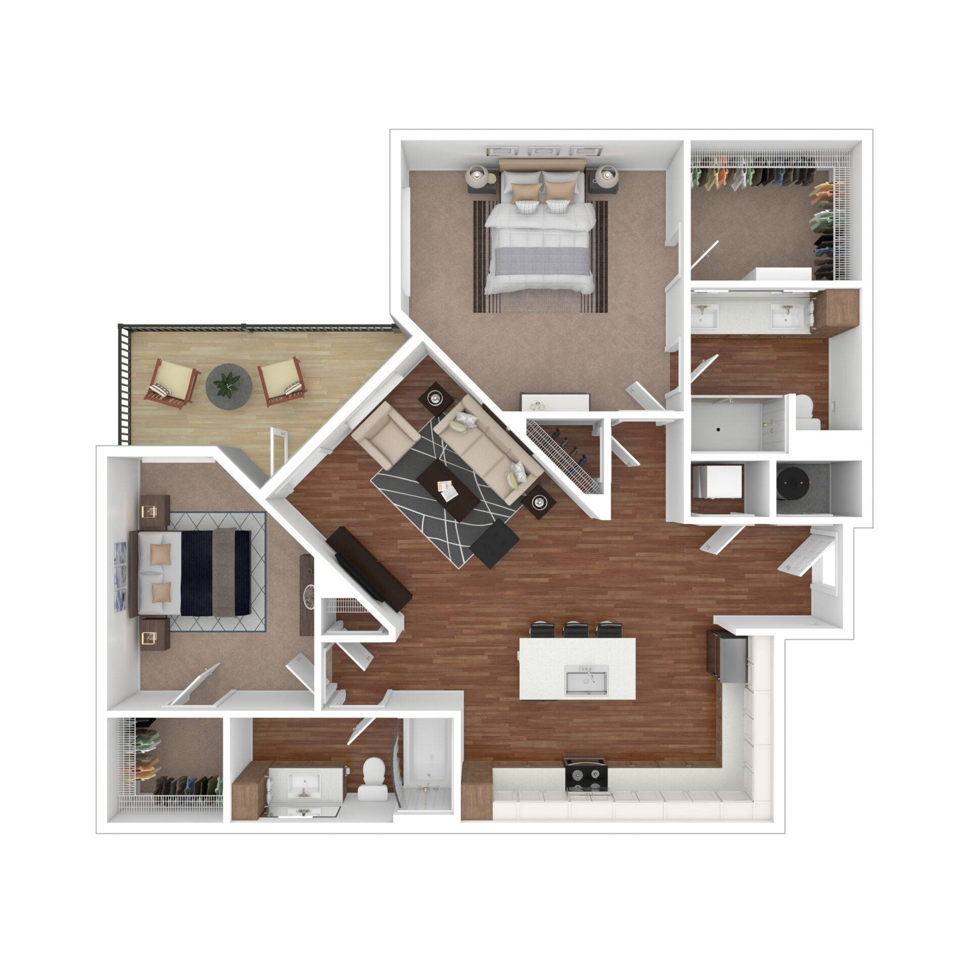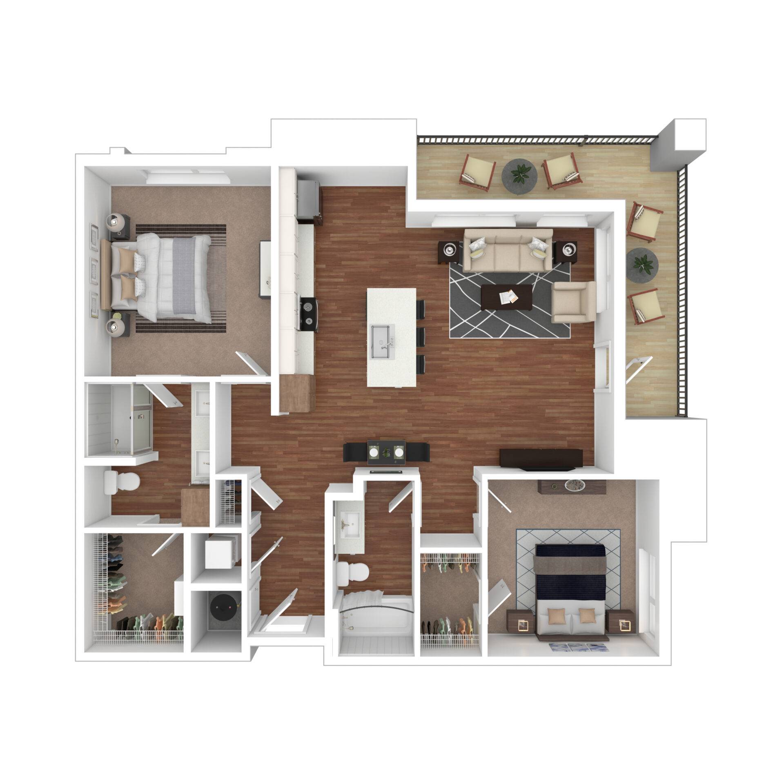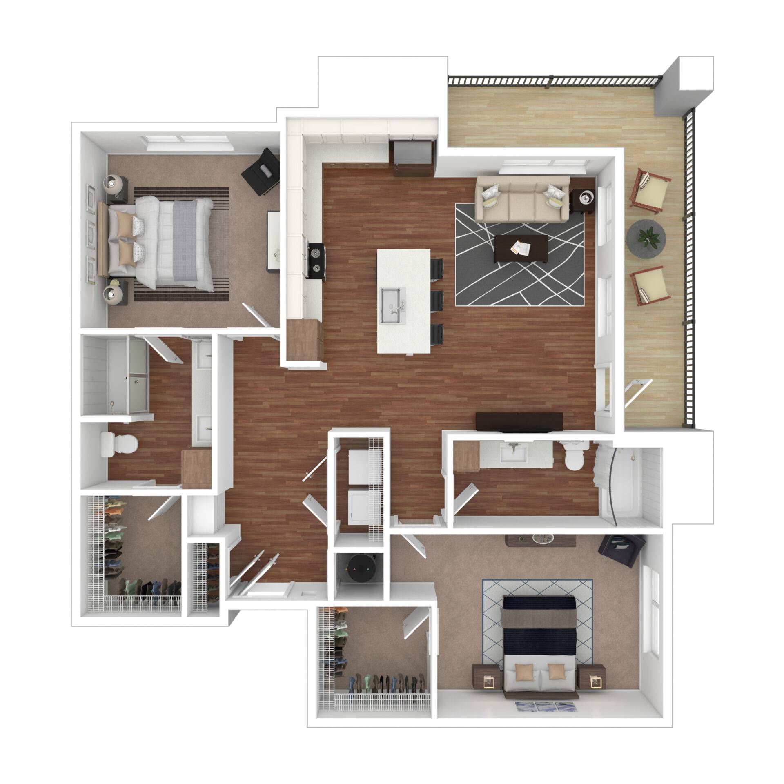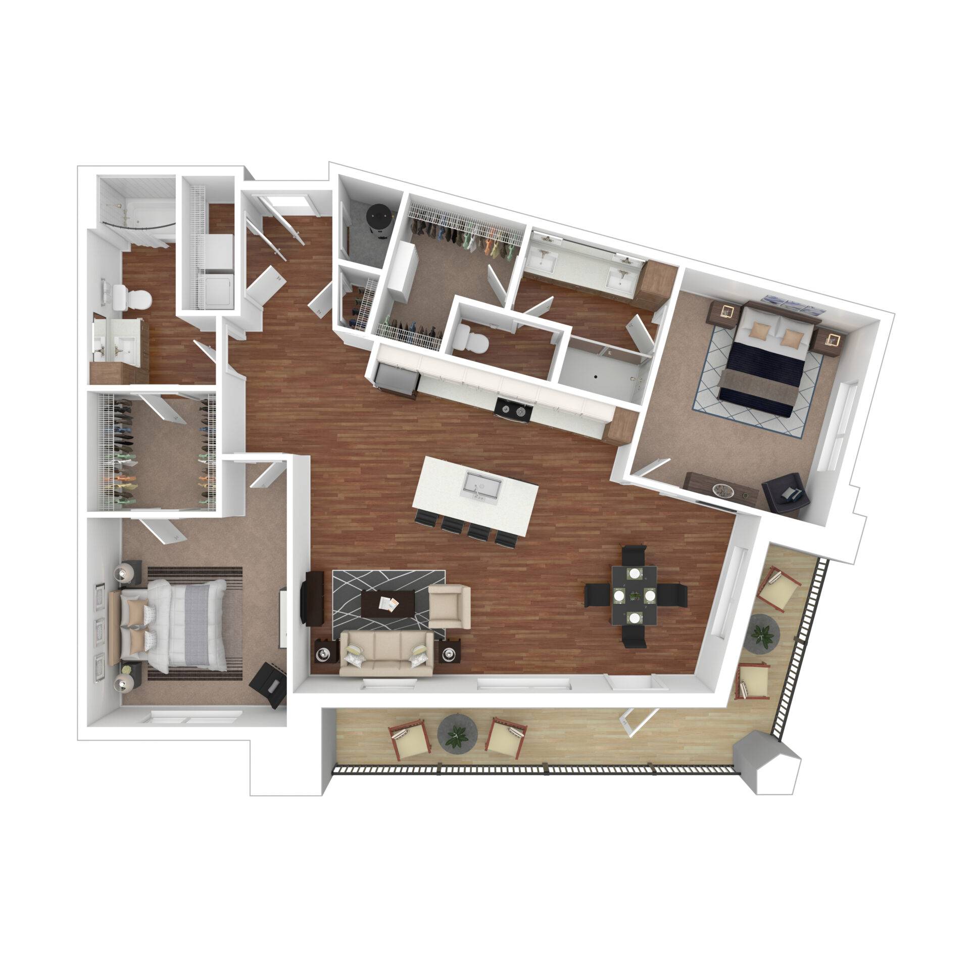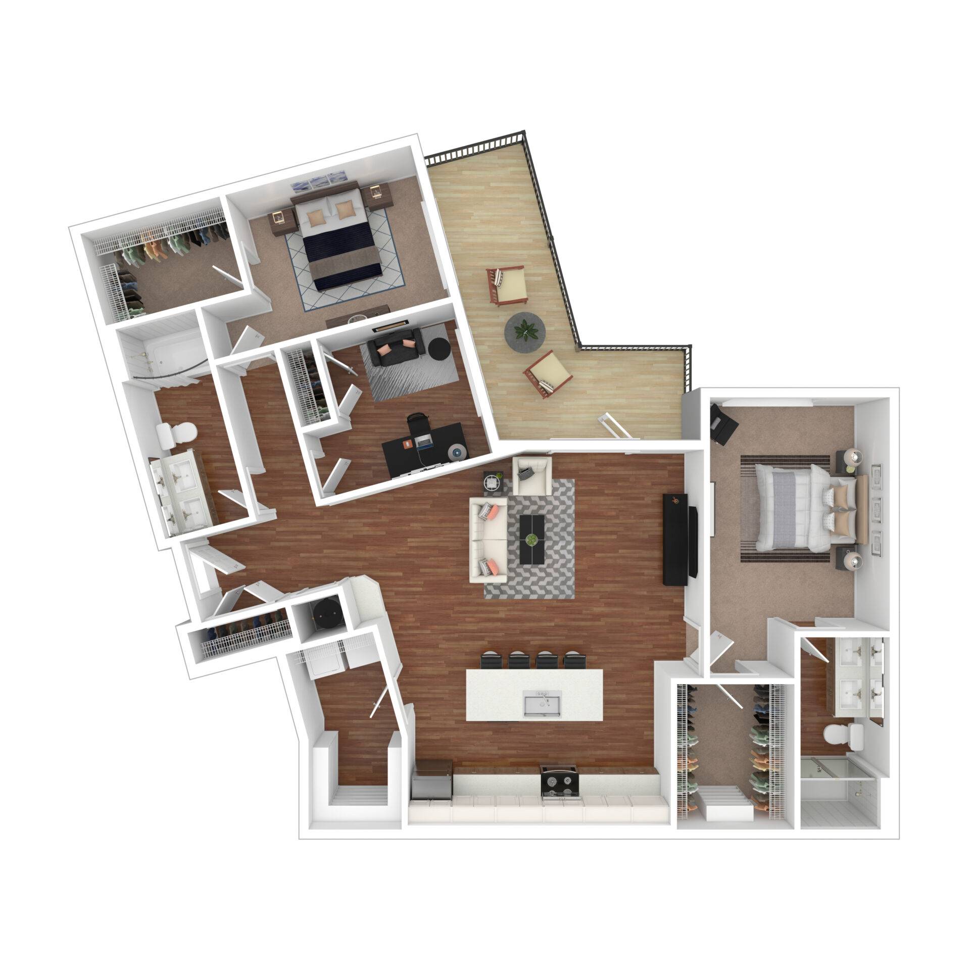Floor Plans
NEW HOME. BIG SAVINGS. MOVE IN TODAY.
Move in today and live rent free until April 2026!*
*Some restrictions may apply.
Furnish Your Home With CORT
Alto has partnered with CORT Furniture to assist our residents in furnishing their apartment homes.
Please click the button below to learn more.
Interactive Site Map
Easily navigate our community. Use our interactive map to discover available apartment homes and find your ideal living space.
Floor Plans
Find your perfect fit. Explore our thoughtfully designed floor plans, offering a variety of layouts to suit every lifestyle.

